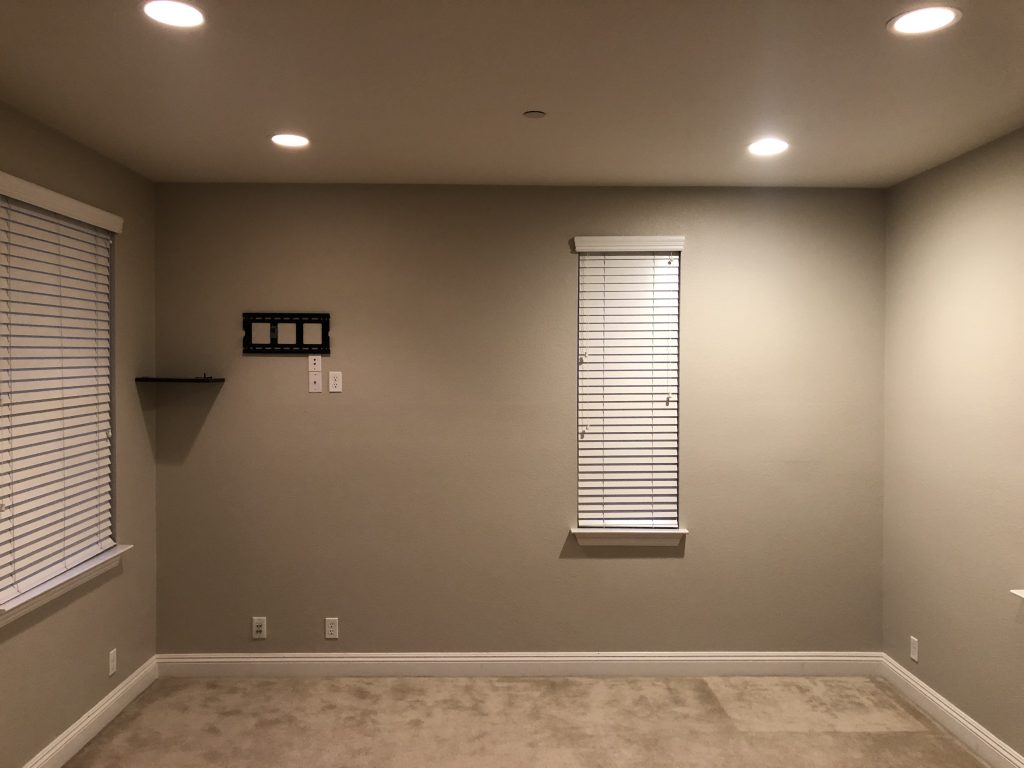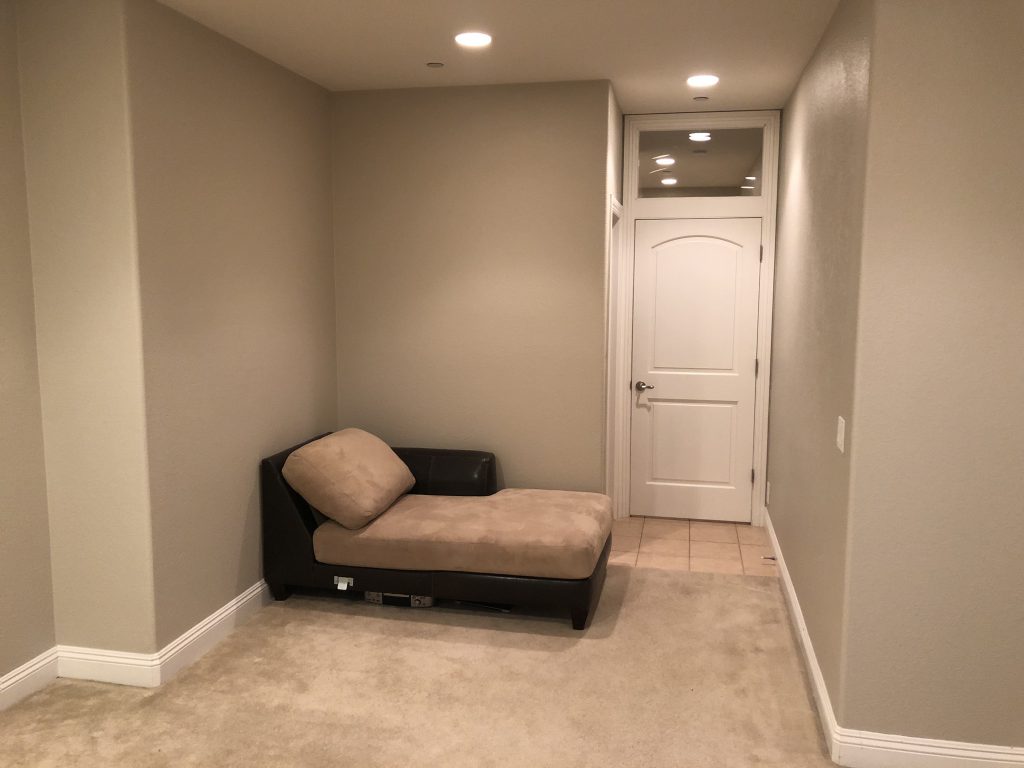It’s January 1st 2019! It’s also the first day of a new year, the first post for my new blog and the first day of my new YouTube channel! (OK, technically, I didn’t post this blog post until Jan 2nd.)
My family just moved into a new house that has the perfect spot for my new studio. I thought this would be a great opportunity to start the new year by chronicling the design and build of my new music-making-space. While it’s not an enormous room, at about 13′ by 17′, it is larger than the room I’m in now. As well, this new space has windows! Most of my studios throughout my life were in the basement/attic/garage and had little or no outside light at all. This new place is actually in the country, with vineyards on one side and a forest on the other. So I now have a little view!
In the video below I give you a quick tour of the new space. Except for a sofa and a TV mounted in the corner, it is a blank canvas. Over the next few weeks I’ll be sharing my journey of turning this space into a new home studio. Some of the things I’ll be working on:
- -designing the layout
- -sound proofing
- -acoustic treatment (including building my own bass traps and sound absorbing panels)
- -speaker placement
- -desk placement
- -gear set-up
There is currently carpet on the floor, but I’m planning to replace it with hardwood, and a small rug. The hardwood should help “liven” the room up. There is also a small window above the main door (that leads to the rest of my house.) To create a double-pane window, I installed a clear sheet of 1/4″ acrylic (purchased and cut to size at my local plastics shop.) The acrylic sheet is about 1/8 separated from the original window; this was done to create an air gap (better for sound proofing.) I also angled the acrylic sheet slightly so it would not create a straight angle (also better for the sound.) I then used acoustic caulk to seal it up tight and keep the sound in. I will do a separate post on this project. I should have shot a video for it!
Main area is 13 feet wide and about 10.5 feet long, leading to an area of 10 feet by 6. From wall to wall, its about 17 feet long.
Photo facing front (where the desk/gear/speakers will be.)

Photo facing back to the smaller area, with sofa, front door and bathroom/ISO booth (room behind sofa.)

Stay tuned!